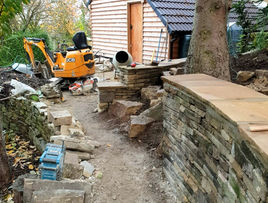
Case Study One
Handbank Lane, Mirfield
The clients weren't sure of what they wanted, so we had free rein over the design. They had the timber-framed garage built first and wanted a garden that complemented it. They wanted a place to sit, a path to access the garage from the house, and a tree that had to stay, but other than that, it was up to us…
Our clients wanted materials that were in keeping with the old barn conversion property. There was a lot of Yorkshire stone in the garden, so we matched it with some stone paving from a quarry at Elland. We then used a contrasting silver granite sett to edge each of the stone circles, and the drystone walls were matched up to existing walls in the garden.
For the planting, we went for shade-loving plants under the Pine tree, such as Japanese Anemones, Ferns, and Hellebores. By the seating area, we went for a Prairie theme with grasses and colourful perennials, with a few Buxus balls added in for structure.
We extended existing walls to create steps up onto the lawn; the rockery by the tree also acted as an entry point, using the stones as steppers.
Lighting was added so that the garden could be used in the evening, with up-lighters added to the path to guide the way to the seating area and garage, and overhead lights added to both the garage and the love seat.
This project has been a huge success! Our clients and we are delighted with the results, as it exceeded all of our expectations. The hard work and dedication of our team to make sure that every detail was taken care of really paid off. We are proud to be able to say that this project was a complete success.

From Concept
Action


And Accomplishment
CONTACT US TODAY
We offer a free consulation service, so please get in touch with us via telephone, email or using the contact form below, and we will arrange a time to visit you and discuss your requirements shortly.









